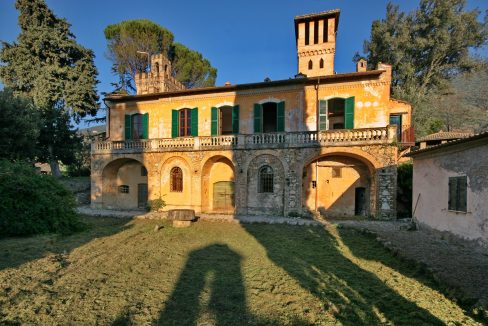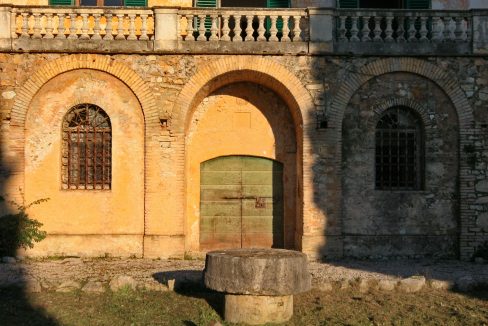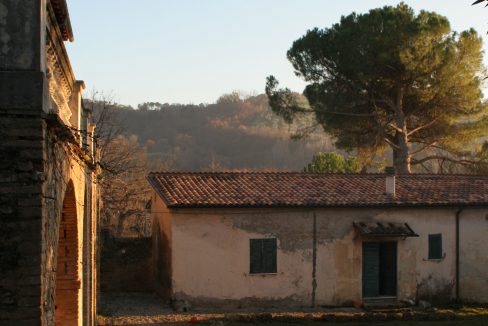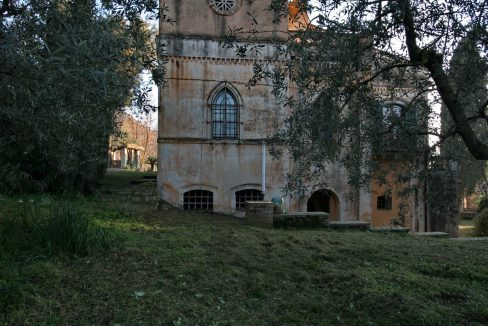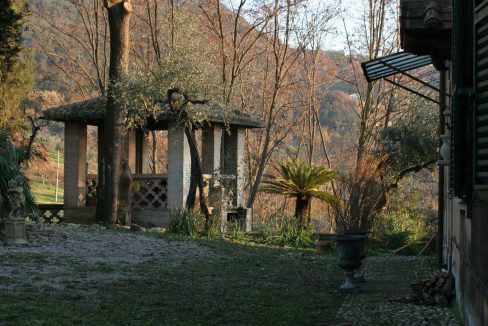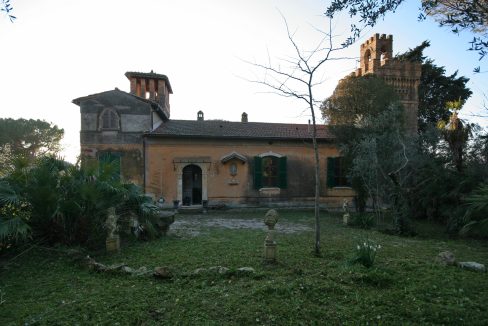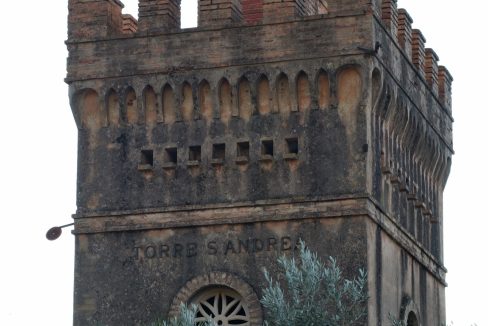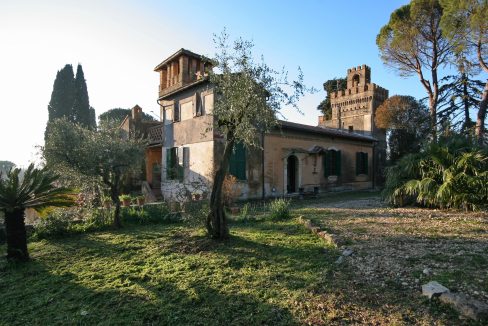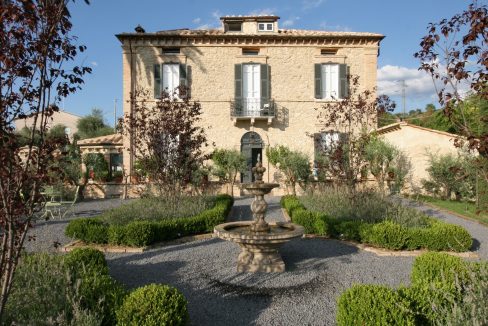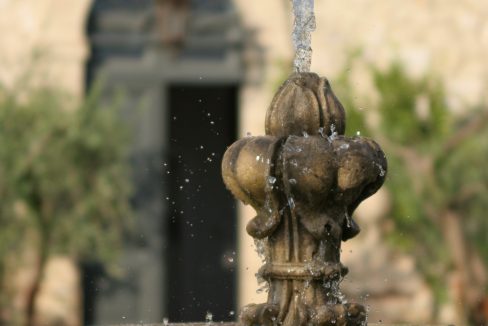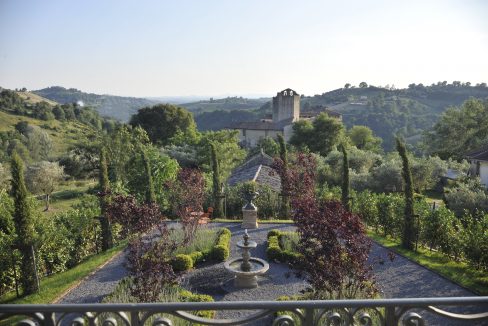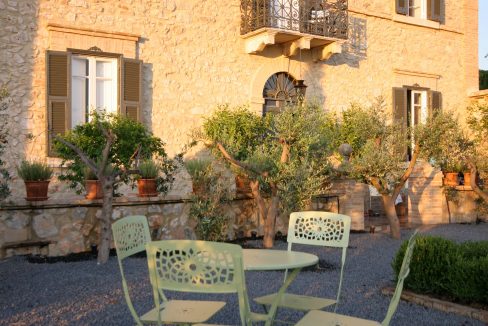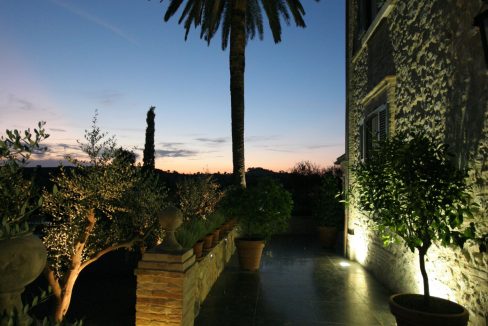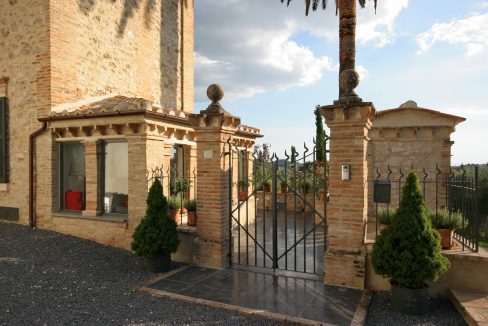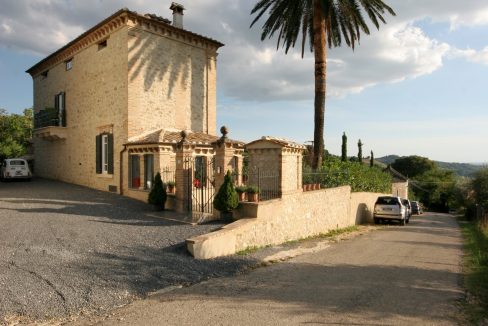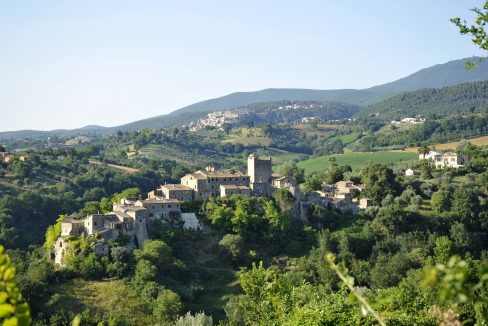apartment
penthouse - attic
loft
historical buildings
villa
rustic - stone house
trullo
farmhouse
Villa
Italian landscape, as well as some suburbs of the city are decorated with thousands of villas and residences that are a major attraction for those looking to enjoy the Italian way of life, to immerse themselves in the Dolce Vita.
In addition, the typical buildings of rural architecture have recently become the reference residence for the return to nature.
Here are some examples of country residences.
origins
from rural residence to structure of representation, even intended for physical and intellectual pleasures
evolution
born as center for agricultural organization besides a place of recreation. Villas as agricultural ensemble then, but even monumental villas.
spreading
used for territory’s defense purpose primarily, later a well-being’s index, now a sign of the need to recover a man-nature relationship
shapes
changed by architectural styles over the centuries, re-defined by local materials and budgets availability
structure
Simpleness of towers and courtyards, with any pomp. Stairways, exedras and wide volumes, in any case loggias open to nature
ornamental elements
fountains, friezes, volutes, lanterns, stuccoes and mural frescoes, balustrades, locks, weathervanes, shelves, and many more.
In the 15th century modern meaning of “villa” originated, which generically indicates a large and elegant housing typology, surrounded by a pretty much extensive garden or park. “villa” prototype dates back to Roman times, indicating an agricultural organization center as well as a place for recreation.
Its rural character was lost in the Middle Ages in which fortifications prevailed, due to the urgent defensive needs of those times. During this century castles and various fortified residences began to lose their pure and simple defense connotations, to change into more airy structures of hunting lodges, for example.
A feature of the villas’ architecture is the reuse of pre-existing buildings. Problems of spaces transformation are sometimes fixed by a total masking, which does not imply complete destruction however (rare for economic reasons and historical fidelity either). Natural heirs of the hunting lodges are small “villas of delight” of the 16th century, which combine recovery of the historic portions with new spaces, such as large rooms and numerous loggias.
The 17th century villa develops architectural values bearing an acute taste for the monumental. Building becomes impressive and rich decorations usually enhance family’s businesses and virtues. To lighten the villas splendor, were created charming Italian gardens, whose fashion continued until the mid-eighteenth century. Unfortunately, this trend will be replaced (causing serious losses) by preferring the romantic English garden.
It is not just a mere difference in styles: the rational garden, symbol of man’s dominion over the cosmos, is replaced by a park as a contemplation of “wild” nature, a sort of return to the state of nature theorized by Rousseau.
Casa Romita – This villa, built in 1885, is a magnificent testimony of late 19th century construction and architectural skills. The mighty structures are built with stone and brick, still they do not affect harmony of the facades whatsoever. Presence of two towers, San Gregorio and Sant’ Andrea’s ones, the last one still conserved a valuable bronze bell, increases villa’s architectural charm, giving it the appearance of a much older building
Villa Fiorenza – Recently renovated, this villa consists of a main building and a smaller one placed on the east side. Main building is placed upon 3 levels: on the ground floor there is a large entrance with a service bathroom, a living room and a large kitchen with a glazed dining room.
On the 1st floor there is a living room with balcony, through which getting to the bedroom on one side and the large bathroom with walk-in closet on the other. From the living room on the 1st floor you enter the large attic also, divided into 3 rooms. On the villa’s east side a small apartment has been built with detached access, consisting of a living room, kitchen with cellar, bedroom and bathroom.
Rooms have been decorated and furnished with great taste: paintings, carpets, chandeliers and every other furniture’s element contributes making this residence truly unique.

